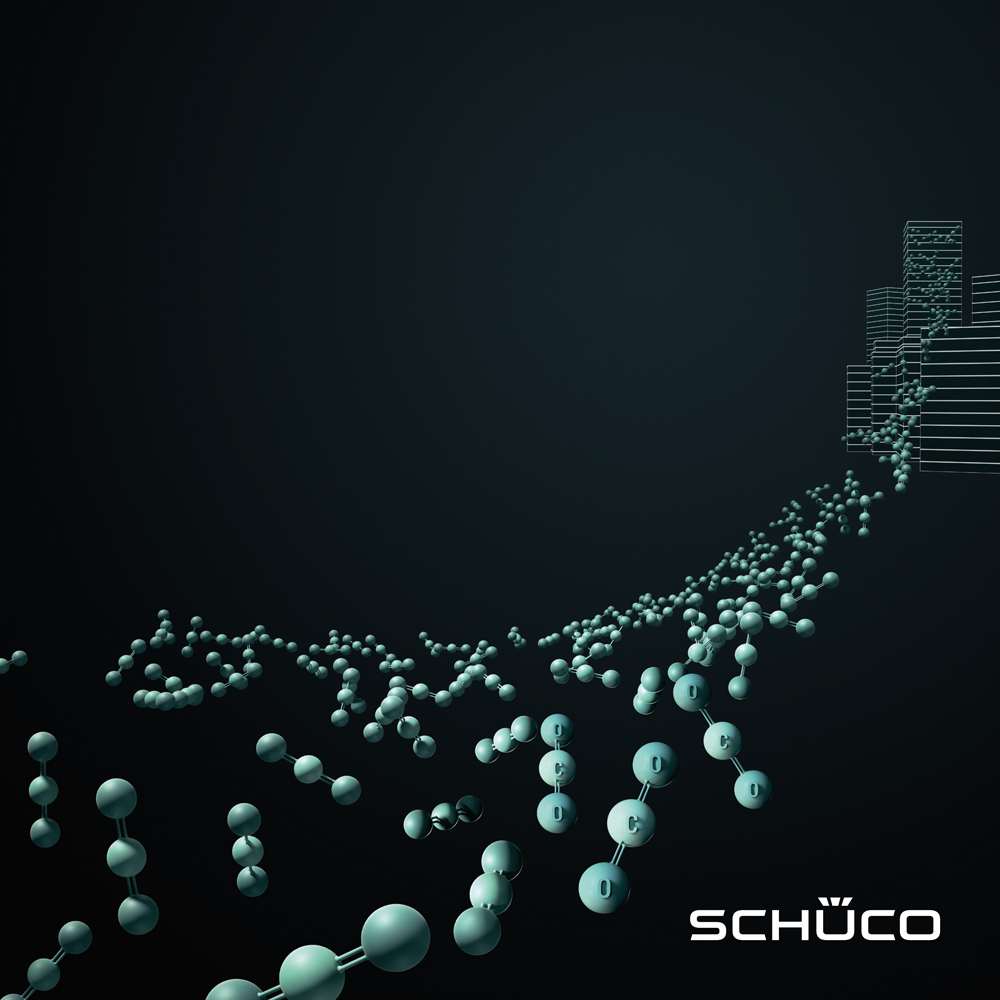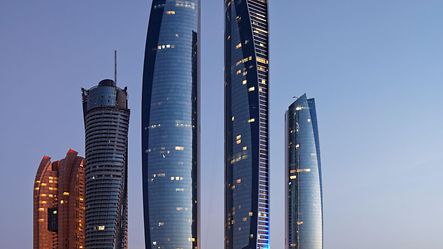
Information about the reference project
Type of building: |
Office and Business |
Products: |
Façades |
Location: |
Abu Dhabi, United Arab Emirates |
Completion: |
2015 |
Architects: |
DBI Design |
Specialist company: |
Alumco |
Picture credits: |
© Jochen Helle |
Object description
Object description
In the space of a couple of decades, Abu Dhabi has blossomed from an inconspicuous place in the desert into a cosmopolitan metropolis. The ambitious visions of the Zayed Al Nahyan dynasty have not turned out to be a mirage, but have instead be come real buildings.
As the wealthiest part of the United Arab Emirates, at the turn of the millennium Abu Dhabi began to make itself independent of oil production as its single source of income. Tourism, trade and services have been developed in an effort to diversify the economy. The »Abu Dhabi Economic Vision 2030« forms the framework for this growth. As the development of further skyscrapers is an explicit part of »Vision 2030«, the contours of the skyline along the short 8 km corniche are becoming increasingly indistinct.
In the immediate vicinity of the highend Emirates Palace Hotel, DBI Architects added an unmistakeable landmark to thesilhouette of the megacity – the Etihad Towers. The recently-constructed building complex resembles a towering sculpture. The five towers, three of which rise from one multi-storey base, are between 54 and 74 stories high; the highest tower reaching 305 metres. The numbers are impressive. The towers offer 500,000 m2 of floor space, a 2500 m2 ballroom – the largest in Abu Dhabi, a curtain wall made from aluminium profiles and greyblue coated glass covering 135,000 m2, and a structural glazing façade spanning 6000 m2. The project-specific façade constructions were created using German expertise and »Made in Germany« products. Priedemann Fassadenberatung GmbH, based in Großbeeren in Brandenburg, was responsible for planning. The curtain walling of all five towers was designed as a project-specific solution based on the Schüco system UCC 65 SG. A modified design of the AOC SG system was used for the 23-metre-high façades of the podium on the base level. Both façade solutions were tested and approved both in Germany and in the Emirates using a mock-up.
Guests at the luxurious »Jumeirah at Etihad Towers« describe the panoramic view through the structural glazing façade of the »Hotel tower« as »breathtaking«. Among others, the EADS Airbus Group, the French embassy, and a Southkorean oil company are located in the »Office tower«. The three »Residential towers« accommodate just under 900 luxurious apartments and several penthouses, one of which even the client themselves has acquired. The living space in Etihad Towers was extremely well received; more than half the apartments were already snapped up when it opened by people from over 60 nations. Shops, restaurants and bars are all part of the clearly attractive facilities located on the base floor, which serves as a hub for a wide range of uses. Many high-end brands have opened flagship stores here, some for the first time in the UAE. Last but not least, Etihad Towers served as a backdrop for the recent film, »Fast and Furious 7«. On the run from his pursuers, Dominic »Dom« Toretto breaks through the façades in a flame red sports car in order to »fly« from one tower into the next. The question remains as to how the high-performance speedster made it to the 45th floor. Maybe Dom didn’t want to leave it in the car park.
Words: Anne Marie Ring
Inspiration from the reference project

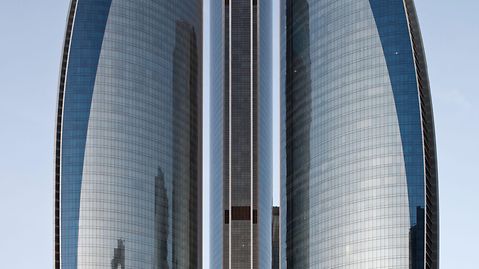
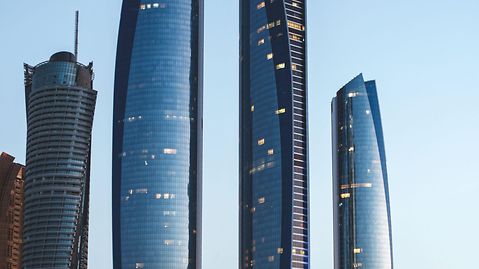
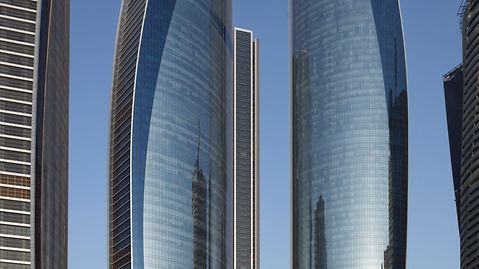
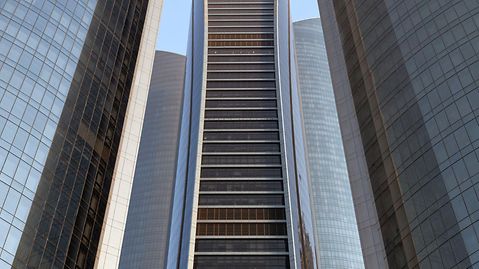
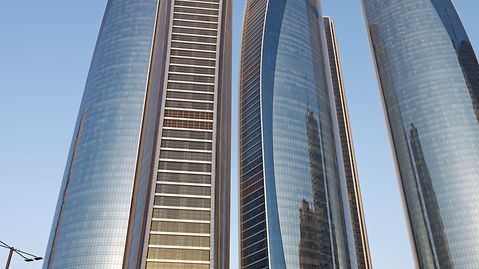
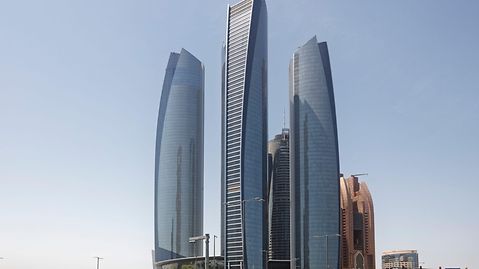
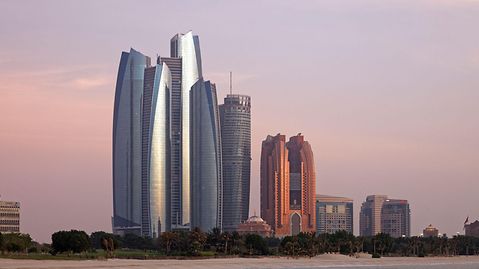
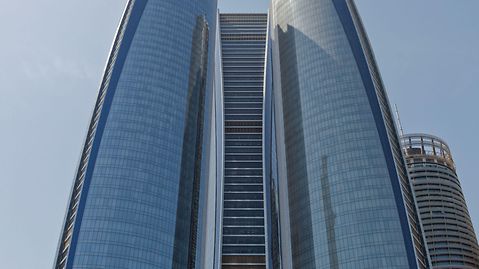

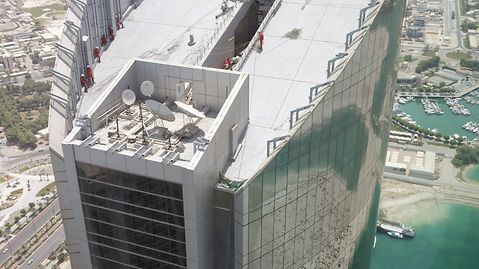
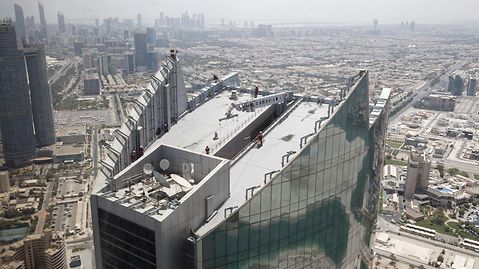
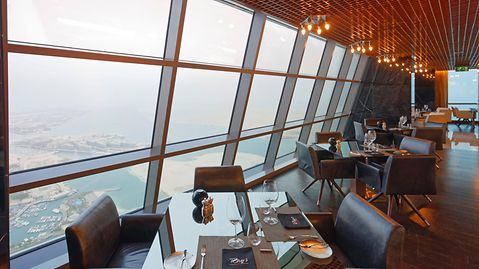
Location of the reference project
- Work material (e.g. tender specifications, BIM objects, CAD data, catalogues)
- Note content
- Direct contact to Schüco
